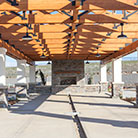
916.788.2884
1420 Rocky Ridge Drive, Suite 150
Roseville, CA 95661
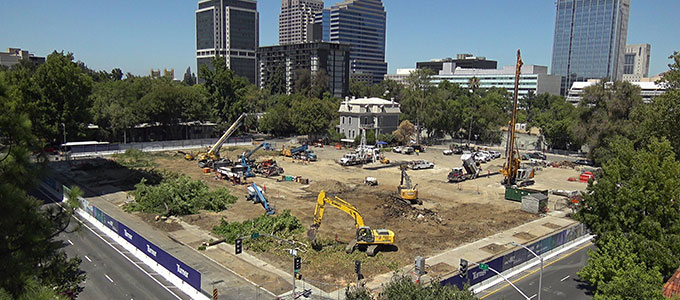
The new Natural Resources Agency Headquarters for the California Department of General Services is a 21-story office tower project in downtown Sacramento, California. Comprising the city block between 7th, 8th, O and P Streets, the 838,000 square foot project will include: office, auditorium, basement and street parking; retail; and commercial food service areas.
With a capacity of 3,450 employees, the headquarters will house staff from the California Natural Resources Agency, the Department of Water Resources, the Department of Parks and Recreation, the Department of Fish and Wildlife, the Department of Forestry and Fire Protection, the Department of Conservation, and the Wildlife Conservation Board. Set for a fall 2021 completion date, the project will also house a childcare facility capable of accommodating 120 children, which is the largest childcare facility for state workers to date.
In addition to office space, the site will have approximately 6,000 square feet of retail and a multi-vendor food court, an auditorium with a capacity of approximately 300, and an attractive pedestrian plaza that will act as a thoroughfare to connect the building to the neighborhood.
Designed for zero net energy, the headquarters -- with features such as radiant floor heating, LED lighting and reclaimed water systems -- is targeting a LEED Platinum certification. The building is expected to use at least 50% less water than a typical office building of its size.
The civil design included sustainable features such as bio-retention planters and permeable pavers at the western portion of the plaza at the north side of the building.
A Daycare Facility will be added to the western half of the roof of the sub-terranean building to the north (7th, 8th, N and O Streets block). The daycare will be comprised of three modular buildings and an undulating playground area made of permeable rubber, synthetic turf, engineered wood fiber, sand, decomposed granite and rubber mulch.
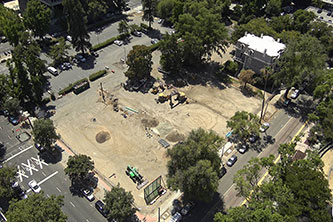
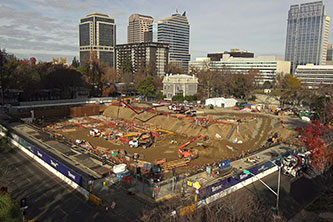
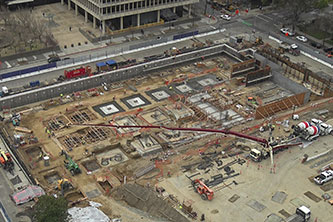
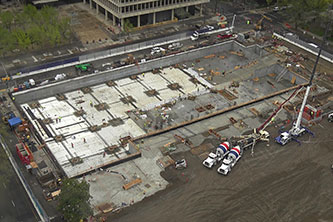
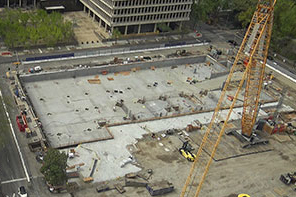
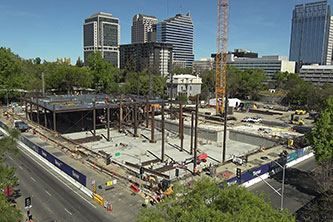

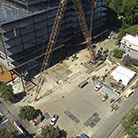
Project Description
Client: Turner & AC Martin
Parcel Size: 2.34 acres
Building Size: 838,000 SF
A design-build project, the State of California’s new Natural Resource Headquarters in downtown Sacramento will sit on a 2.34 acre site. With 838,000 total gross square feet, the project is expected to include offices, an auditorium, basement and street parking, retail, and commercial food services.
As an infill project in a large metropolitan area, the development included a few civil engineering challenges. Adjacent streets in the downtown setting needed modification; utilities from the State Central Utility Plant to the new building had to be extended, and the surrounding city water system needed upgrading to provide the required fire flow. In addition, the finish floor elevation for the new building had to be set above the local flood elevation with the constraint of the existing adjacent streets.
The building finish floor elevation being set above the local flood elevation posed challenges with accessible slopes on sidewalk between the buildings and streets. The half-section of streets adjacent to the site was raised by overlaying asphalt concrete to mitigate the elevation difference between the streets and the buildings, thereby maintaining the street sidewalk slopes within allowable code tolerances.
The project lot contains the historic Heilbron House, which dates to 1881. The house will remain on the site’s northwest corner and undergo some perimeter landscape and sidewalk improvements. As several existing utilities were either removed or relocated, the project design involved extending new utilites to the house. The utility relocation was phased in a manner to minimize disruption to the Heilbron House.
RSC Engineering provided comprehensive engineering services including:
- Designing preliminary grading plans and utility plans
- Preparing onsite construction documents
- Preparing offsite construction documents
- Processing and coordinating plans through the City of Sacramento
- Acquiring civil permits
- Providing civil support during construction of the offsite work
- Facilitating coordination between government agencies