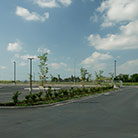
916.788.2884
1420 Rocky Ridge Drive, Suite 150
Roseville, CA 95661
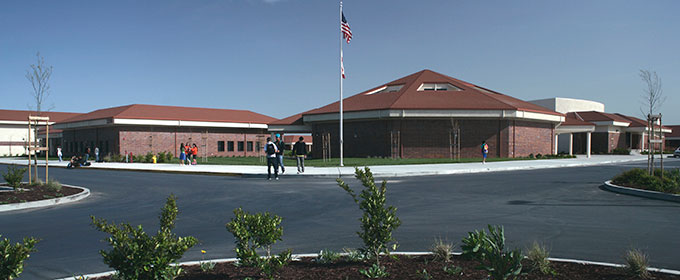
The City of Tracy is one of a number of small communities that sprung up along the Central Pacific Rairoad lines between Sacramento and San Francisco. The city, named after railroad director Lathrop J. Tracy, was incorporated in 1910 and grew rapidly, first as an agricultural area, then as an affordable alternative to the Bay Area.
Kimball High School sits on a 62-acre site located on Lammers Road south of West Eleventh Street in Tracy.
Civil engineering services necessary for schools can be complicated. For example, one feature of the required offsite improvements was to provide a safe passage for students from the school site to the 11th Street intersection, which is approximately 1700 ft. north of the school. RSC Engineering designed the walkway to conform to ADA standards and incorporated the design into the Lammers Road widening and plans.
Another challenge unique to school site planning is the grading necessary to create the site balance needed for an ADA compliant site. Although the land appeared to be flat, there was a fairly steep grade from one corner to the next that needed to be addressed.
Unique to this project is the storm drain detention pond connected to the nearby canal. This storm drain detention pond is used by Tracy Unified School District for landscape irrigation, thus eliminating the need for an irrigation water meter, resulting in a considerable savings in water and usage fees for the school district.
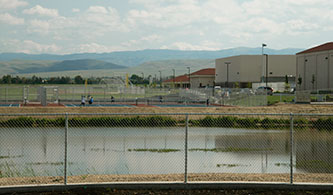
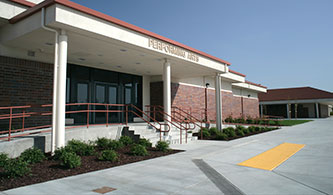
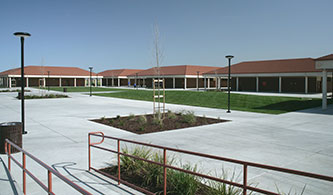
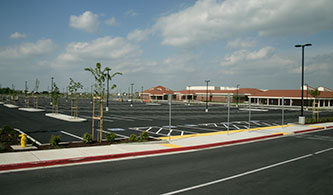
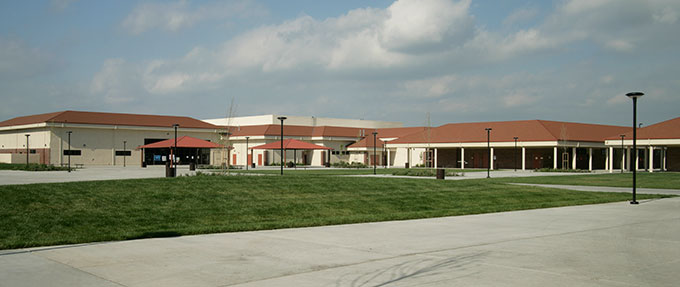
RSC Engineering was called upon to perform the onsite and offsite infrastructure necessary for the operation of the new school, including grading, screen walls, drainage, utilities, lift stations, detention pond, curbs, sidewalks, pavement, access roads, hardscape plazas and the widening of Lammers Road.


Project Description
Clients:
Urban Ernst Design Group
Tracy Unified school District
Parcel Size: 62 acres
Building Size: 197,500 SF
Comprised of 14 separate buildings in addition to a pool and stadium
During the bidding and construction phase of the project, RSC Engineering addressed bid questions and RFIs and provided construction administration assistance, including site visits, review of change order requests and preparation of plan clarifications or modification to address specific site conditions or unanticipated changes.
RSC Engineering worked closely with the Tracy Unified School District and was directly involved with the environmental process and provision of adequate offsite utility infrastructure. Part of the scope of work included assisting the school district with the necessary legal documents and boundary information needed to secure the land for the school. RSC Engineering provided the supplemental topographic and boundary survey information that was needed to complete the project.
RSC Engineering completed the plans, specifications, cost estimates and special provisions for the onsite and offsite elements of the work. To do this, we coordinated necessary work with other consultants, including the site architect, landscape, electrical engineer, mechanical engineer, structural engineer, and surveyor. Part of the coordination included the Division of State Architecture (DSA) submittal of the on-site and offsite plans and communications with DSA to ensure that their needs and requirements were met during the plan check and approval process.
Offsite work for the high school included widening Lammers Road to accommodate left turn lanes and dedicated right turn lanes for school access, and a new traffic signal at the intersection of Lammers Road and Jaguar Run Road. Jaguar Run Road was designed as a new facility that will become a future public road. All the offsite design features were completed in accordance with City of Tracy standards. During the design process, additional coordination with the City of Tracy was completed to allow for the ultimate configuration and elevation of Lammers Road.
RSC Engineering provided comprehensive engineering services including:
- Assisting with preparation of site plan
- Preparing opinions of cost estimates
- Preparing full onsite construction documents
- Preparing full offsite construction documents
- Assisting with preparation of site construction plans through the DSA
- Processing offsite improvement plans through City of Tracy
- Acquiring civil permits
- Providing construction administration/ management assistance to the client