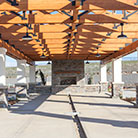
916.788.2884
1420 Rocky Ridge Drive, Suite 150
Roseville, CA 95661
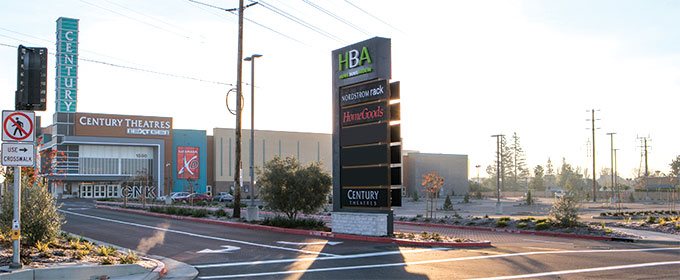
When Sywest Development decided it was time to give its properties in Arden-Arcade a makeover, RSC Engineering was brought on to provide comprehensive civil engineering services.
Covering nearly 30 acres, the ambitious development is one of the largest retail nodes in the Sacramento metropolitan area. The site originally consisted of four properties, each with their own flavor. The initial Howe 'Bout Arden center occupied the corner of Arden Way and Howe Avenue, the iconic Century Cinedomes were located at Arden and Ethan, and a Motel 6 and the Century Plaza strip mall on Howe Avenue filled the remaining parcels.
The area is being transformed into an improved Howe 'Bout Arden shopping and entertainment center. Nordstom Rack relocated from the original site to the newly developed area and is joined by the upscale home stores HomeGoods and The Container Store. Restaurants and more shops will be opening soon, and the existing How 'Bout Arden shopping center will be reprogrammed to work harmoniously with the new development.
The show piece of the center is the new Century Arden 14 and XD Theatre, which features 14 wall-to-ceiling screens, oversized electric leather recliners, state-of-the-art sound and display systems, and a cafeteria-style concession stand.
RSC Engineering designed the complete site work package including the parking lot and infrastructure facilities. Improvements include signalized intersections on three major roadways; a large parking lot with ingress and egress between areas; pads for new stores, restaurants, and the movie theater; and melding the new site with the existing shopping center.
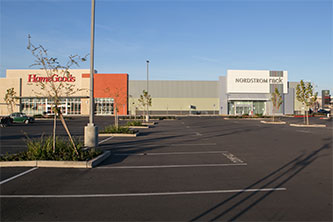
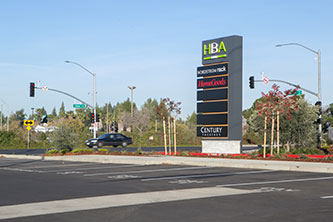
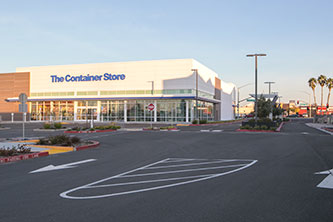
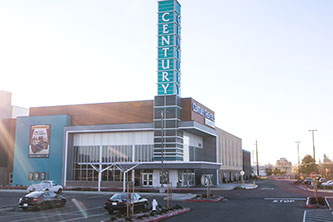

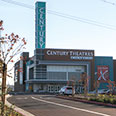
Project Description
Client: Sywest Development
Parcel Size: 30 acres
Building Size: 330,000 SF
As part of the redevelopment of the Arden-Howe-Ethan area of Arden-Arcade in Sacramento, RSC Engineering designed and provided engineering services for the demolition, infrastructure, parking lot, and pads that would eventually double the size of the existing Howe 'Bout Arden center.
Completed in three phases, the redevelopment included demolition and reconstruction activities in each phase. This posed some unique challenges since existing facilities remained open during the renovation process. Accomplishing this task required multiple permits from City and County of Sacramento, California American Water District, Sacramento Area Sewer District and Sacramento Metropolitan Fire District. It also necessitated creating a minimal amount of disruption for existing businesses and their patrons, and insuring the new development will blend seamlessly with the existing center.
RSC worked closely with the City and County of Sacramento to improve traffic flow and safety around the project site by adding a signalized intersection on Ethan Way and with the County of Sacramento to add signalized intersections at Arden Way and Howe Avenue. Infrastructure improvements included the design of private and public utilities and grading the project to place the new buildings above the surrounds floodplain. RSC prepared plans to extend a public sewer line and a hybrid of a public and private water system through the project. In total, RSC prepared 10 separate sets of plans for different permits required for the project.
Transforming the four parcels into one complex required RSC Engineering to provide comprehensive civil engineering services, including:- Preparing preliminary site plan, grading plan and utility plan
- Assisting with the planning process
- Preparing full onsite construction documents
- Processing plans through the County of Sacramento, California American Water Company, Sacramento Metropolitan Fire District, City of Sacramento and Sacramento Area Sewer District
- Preparing separate offsite construction documents for improvements to Ethan Way, Arden Way and Howe Avenue
- Acquiring civil permits
- Providing construction and administration assistance to the client